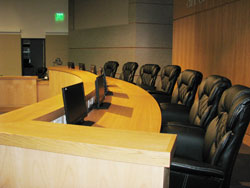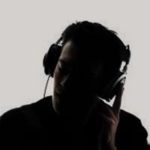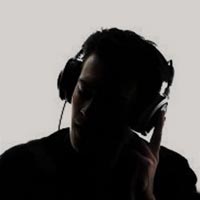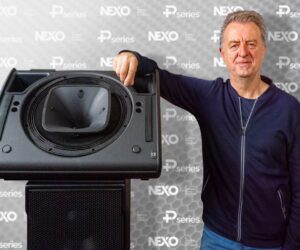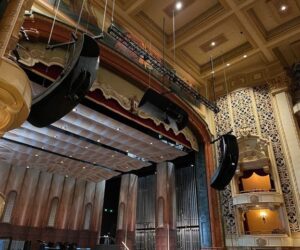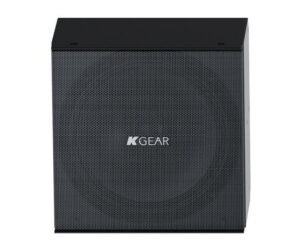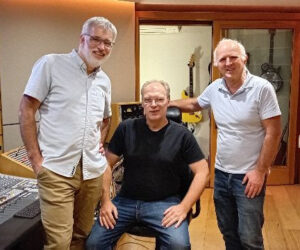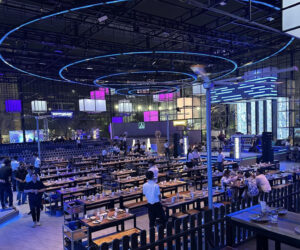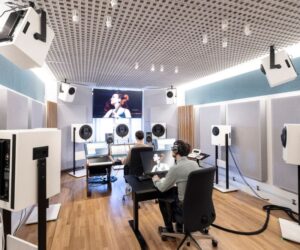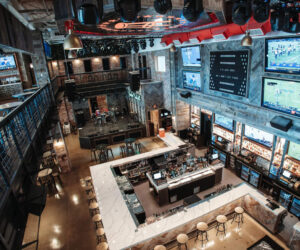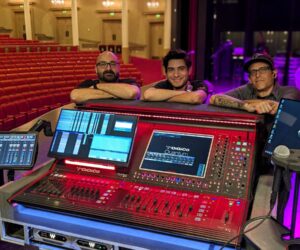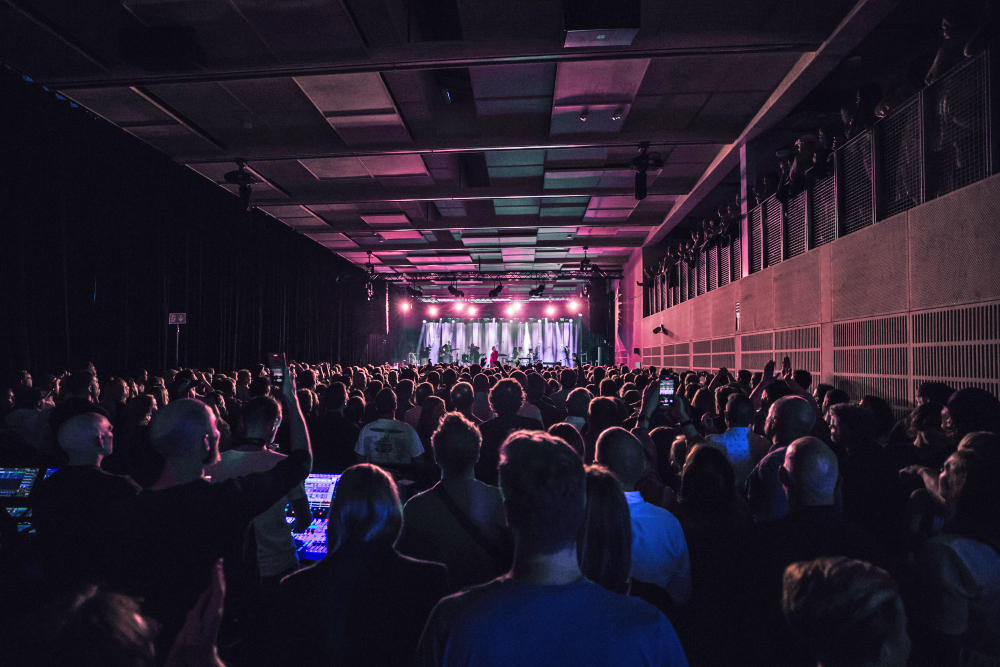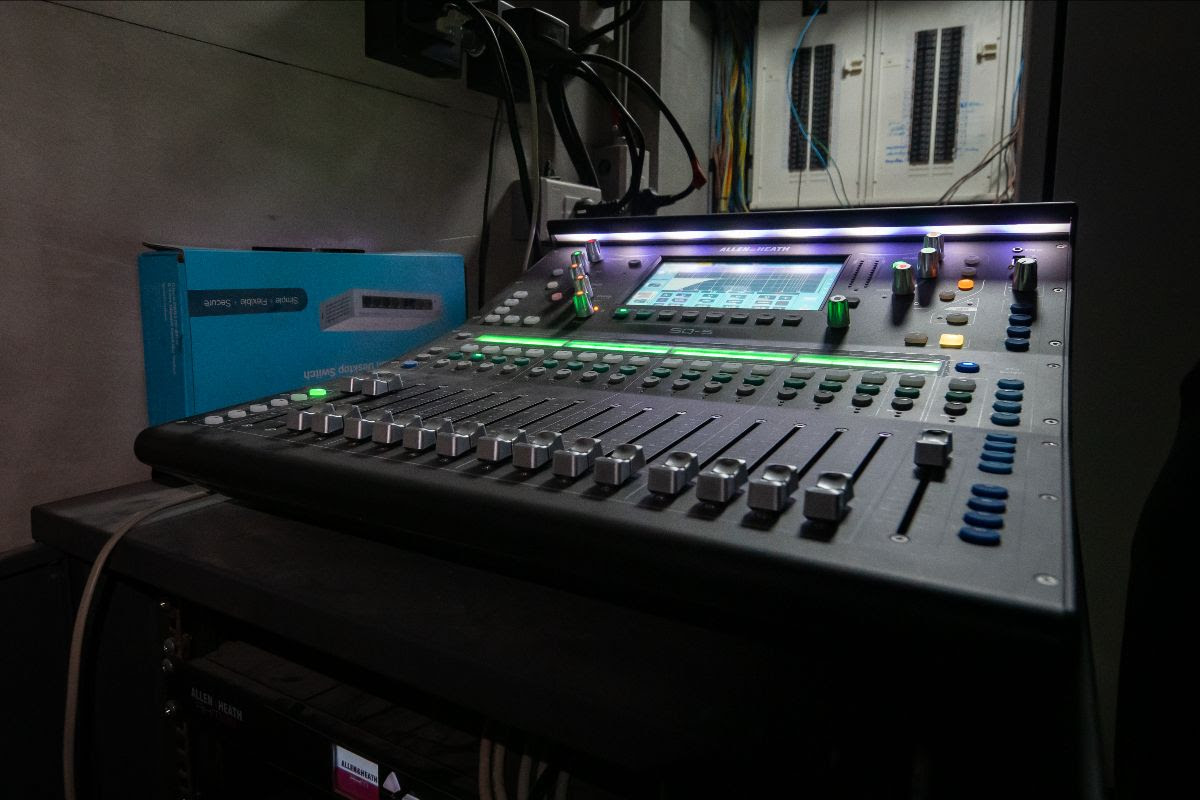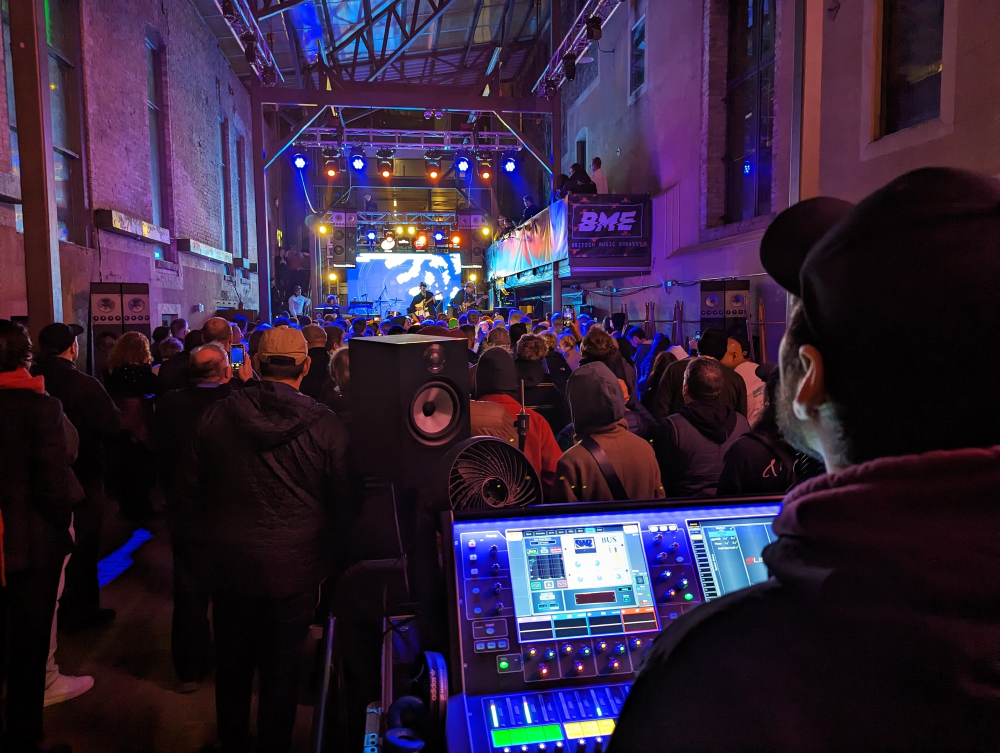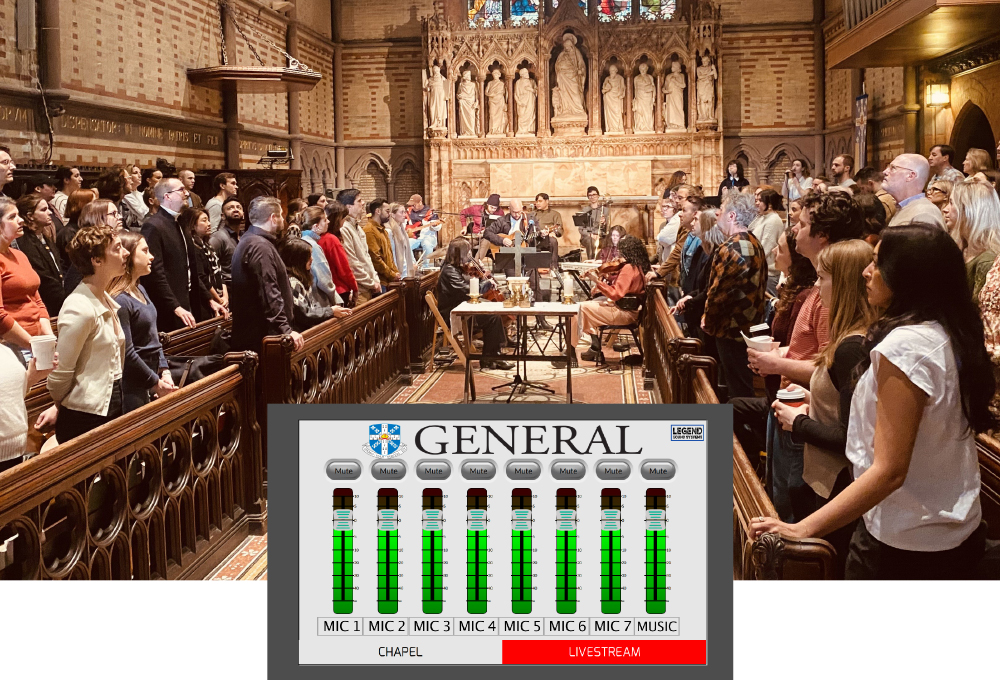The city hall of Happy Valley, Oregon, one of the fastest growing municipalities in the state, is served by flexible, highly functional audio and video systems that help bring clarity and efficiency to the process of government.
The 25,000-square-foot facility includes a large city council chamber and several smaller meeting rooms, as well as a variety of civic offices and public spaces. Located in downtown Happy Valley (just outside of Portland), the city hall is designed to accommodate the city’s growth for at least the next 20 years.
All AV systems for the new city hall were designed by Listen Acoustics of Portland, a leading provider of acoustical consulting and design of professional audio and video systems that’s headed by Tobin Cooley, P.E. Listen Acoustics specializes in complex presentation and entertainment projects, and has provided AV systems design at well over a dozen government and municipal facilities.
Cascade Sound & Stage Lighting of nearby Salem, Oregon, provided turnkey system installation and custom engineering services for the Happy Valley project.
“This building and its capabilities define the term state of the art,” notes Jeff Carroll, vice president of engineering at Cascade Sound & Stage Lighting. “You walk into the building and your first thoughts are that it’s really, really functional, on top of being very interesting.”
The Council Chambers
The largest space is the city council chambers, a rectangular room with a capacity for approximately 200, set up in a standard configuration with large dais/platform at the front. The semi-circular dais accommodates council members and other officials during meetings, while a podium for public comments is placed front/center of the audience seating area.
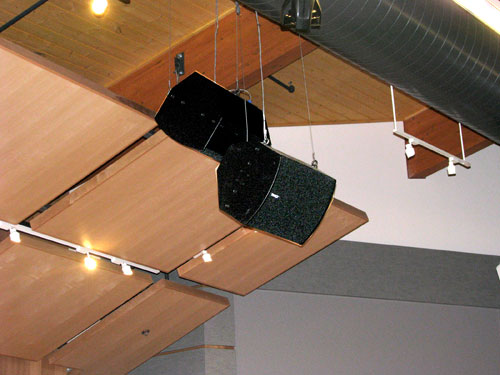
The most distinguishing yet challenging feature of the room, however, is a ceiling made of tongue-in-groove wood materials that slopes both to the left and downward toward the rear. The unique shaping and design presented an acoustical challenge for the system designers. The design originally included some acoustic treatment of the room which was eventually eliminated at the request of the client.
As a result, the room required a loudspeaker system that could precisely control the sound coverage in the room. This requirement proved to be one of the primary factors in the selection of Tannoy V15 point-source, constant-directivity loudspeakers to deliver highly intelligible, tightly focused sound reinforcement coverage to the entire space.


