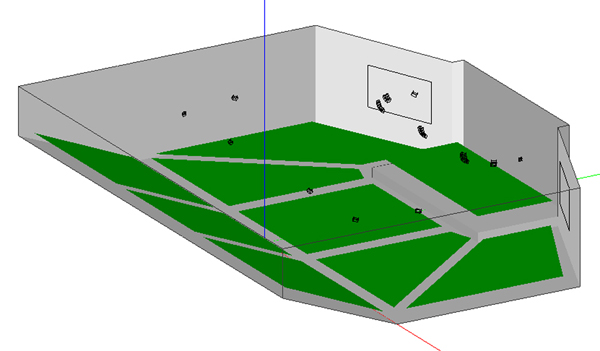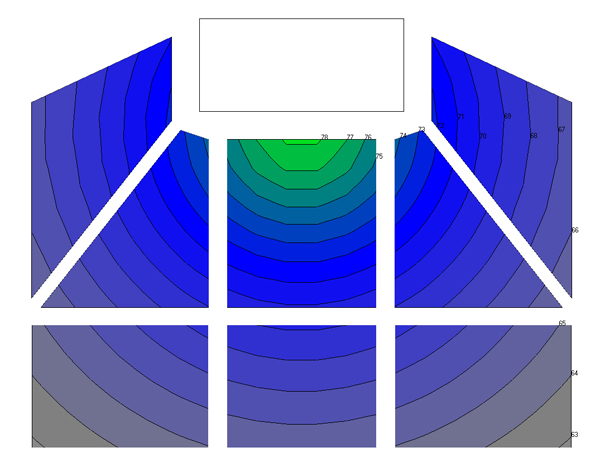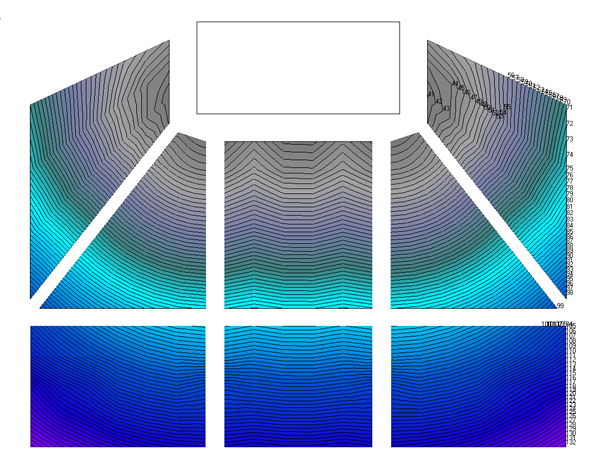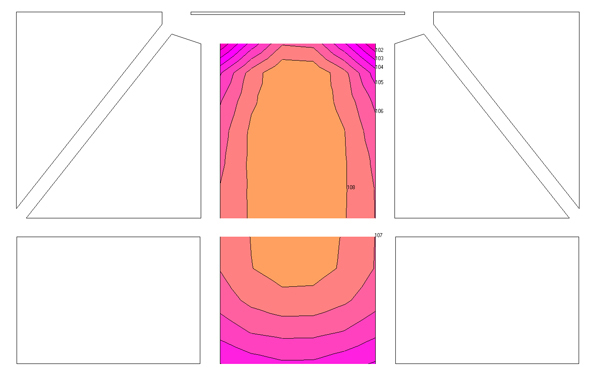
Practical Application
A complete sound system layout has been constructed using EASE (Figure 1). The room offers basic dimensions of 200 x 160 x 40 feet (h x w x d), while the stage measures 75 x 40 x 4 feet.
Overall internal volume of the room is 1,083,200 cubic feet. The RT60 at 2 kHz is 1.86 seconds and rises to 2.33 seconds at 125 Hz, while the average absorption coefficient is 0.28 at 2 kHz.
The stadium seating in the rear of the room rises from the flat floor to 22 feet. From stage front, the Inverse Square Law (ISL) differential from front seat to rear is 14 dB (Figure 2).
Flanking stage left and right are two walls, each with a very large video screen. This is a critical design element in the room, dictating the lowest suspension point (30 feet) for any loudspeaker.
Typical of most worship venues, the room’s acoustics are a major factor. There is an equal programming emphasis on live musical performance and spoken word intelligibility, with high standards for both.
This particular geometry is a great example of a venue where large line arrays may not produce the desired results, mainly due to two major obstacles: video screen sightline requirements and the in-the-round audience layout.
A distributed array approach, on the other hand, appeared quite viable. VARIA’s flexibility in coverage patterns enabled a design where all arrays can line up precisely to each major seating section, creating strong acoustical cues to the stage (Figure 3). The arrays were designed strictly around angular coverage requirements.
The center seating section was the starting point, and a simple evaluation shows that the center riser section spans a vertical angle of 16 degrees with a 4 dB ISL differential between front and back. The main floor spans a 58-degree vertical angle with a 9 dB ISL differential.
Therefore, it was logical to begin the array with two 7/60 modules (7.5 degrees vertical/60 degrees horizontal) aimed toward the riser section. My intuition suggested I first try to array these with little to no vertical splay rather than in modular point source mode (7.5-degree splay); however, this did not improve performance for reasons I’ll explain a bit later.
Coverage for the floor section was accomplished using 15/6, 15/12, and a 22/12 module, all configured in their natural splay. This created a unified 5-element point source loudspeaker that covered a 76-degree vertical angle, sculpted horizontally to the audience area.
ISL shaping was accomplished with simple gain adjustment to each module to achieve the results shown in Figure 4. (Note that at this point in the design phase, I wasn’t concerned with making this perfect, knowing that a “fine tune” process would be required once all devices were operating.)
Design Decision
Similar to the center section, an array was created for each seating area. The sections on either side of center were accomplished with arrays of: 7/6, 7/6, 15/6, 15/6, 22/9. The seating section to stage left and right were accomplished with arrays of: 7/9, 15/9, 22/9.
The odd shape of the stage left and right areas presented a design decision that also correlates with the video requirements. For the seats underneath the video screens, viewing is augmented by large TV screens positioned just off stage.




