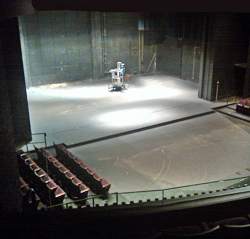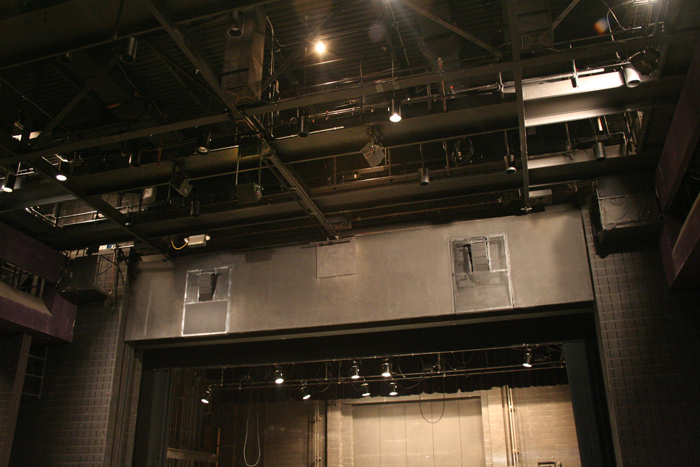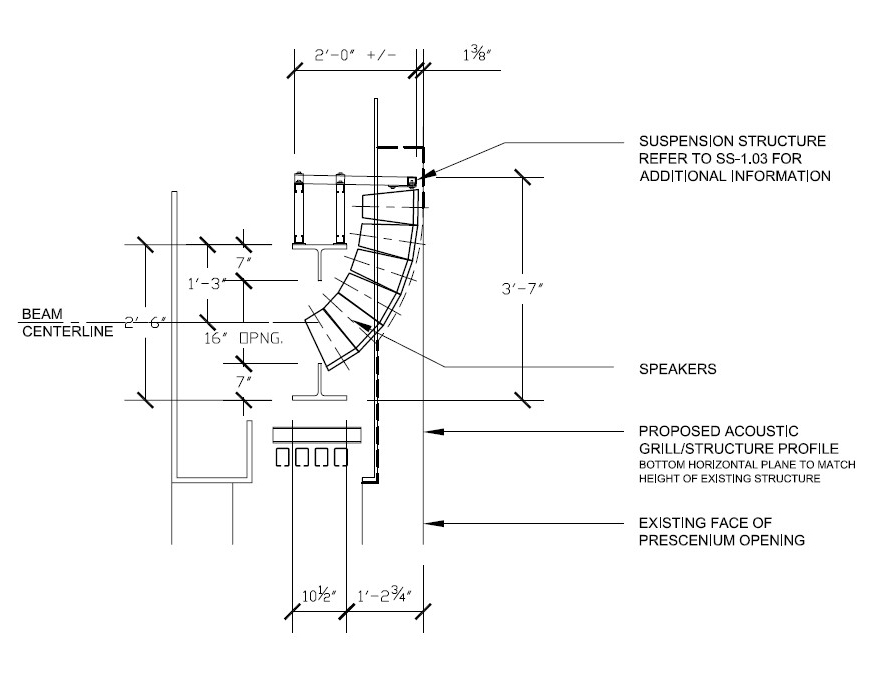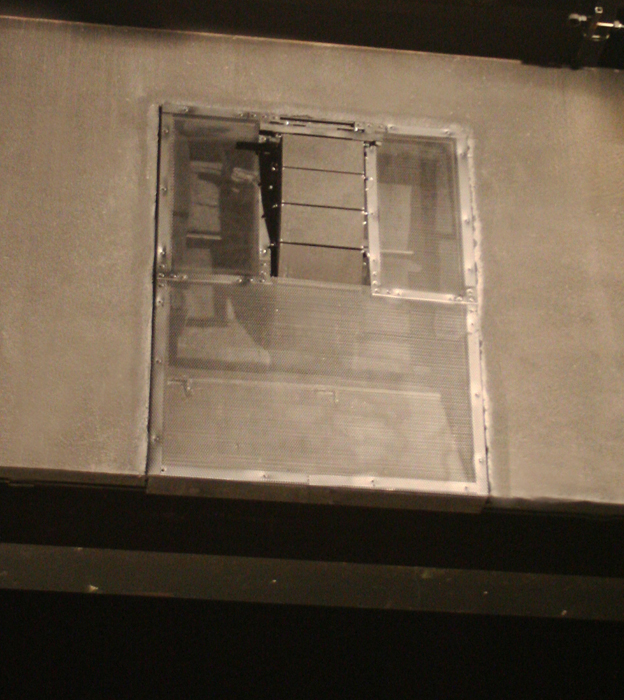
A key factor was loudspeaker location; they were to be heard but not seen, expected to deliver full-bandwidth coverage to all seats while residing at the catwalk level, at or above the top of the proscenium.
But first, the specific loudspeaker types, and then models, needed to be selected, with several top candidates evaluated within the space.
Sonic quality was also a primary factor, of course, along with coverage patterns fitting the unique configuration and issues such as overall footprint, rigging, and adaptability.
Alcons Audio loudspeakers emerged as the consensus choice from this process. They’re noted for a proprietary high-frequency approach that utilizes a ribbon driver in tandem with a “Morpher” lens to provide almost total frontal radiation, resulting in a seamless cylindrical (Isophasic) wavefront.
“These are very precise loudspeakers, with the ribbon transducers resulting in absolutely no coloration,” Malek states. “The additional result is a wallpapering of sound, a ‘wall of sound’ – as opposed to lobes of sound – that is consistently solid and present.”

Specifically, the Alcons LR7 (4-inch ribbon, 6.5-inch cone, vented) line array platform and footprint played into a key design aspect on the project “wish list,” which was to locate main left and right arrays within custom-fabricated acoustical chambers attached to a 1-inch thick steel I-beam running directly behind the proscenium arch. The location is optimal for evenly distributing sonic energy to the majority of the venue.
Working with an engineering firm, Landes had done an analysis to verify that large-enough openings could be cut out of the beam without compromising its structural integrity. These cut-outs would be backed by custom-built chambers housing the arrays.
All of the data, as well as the dimensions for the arrays (including enough depth to accommodate a “J” array shape), was provided to the engineering firm, which assembled the custom chambers, constructing them of very dense wood that’s both cross- and diagonal-braced.
The chambers were secured to the I-beam by the engineering firm, followed by the sound team using the contractor’s scissor-lift to hoist and assemble the arrays. The painstaking preparation proved to pay off, with the arrays fitting within the chambers just as intended, their positioning optimized with final mechanical adjustments.
“The success of this project really started with getting very accurate measurements, and then translating them to the CAD realm,” Malek says. “We had to be meticulous and precise, including exact data for all of the custom mounting frames, speaker brackets and rated hardware associated with the arrays.”
Alcons LR7 modules are very compact, measuring 6.9 x 14.1 x 10.7 inches (h x w x d). For this project, modeling had shown optimal coverage could be attained with arrays of six modules, with 90-degree horizontal dispersion for the (longer throw) top modules covering the balcony and 120-degree horizontal dispersion for the (wider throw) lower modules covering the main floor.
The full-range loudspeaker complement is completed by a “voice ring” of additional loudspeaker modules optimally positioned via custom fabricated steel mounting structures attached to the catwalk grid – dual sets of LR7s for the balcony and main floor, as well as each of the side seating sections.


