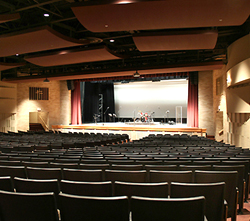
Holland Christian High School has spent the last few years going through an extreme makeover. The current facility, which has served the western Michigan community of Holland since 1967, was in desperate need of a huge face lift as well as a complete technology makeover, with one of the final pieces of the makeover being an update to the look, feel, and technology of the main auditorium.
The auditorium sees heavy use on a regular basis by the school’s award-winning theatre, vocal and music groups in addition to hosting chapel services three times a week that are attended by the entire student body.
Being at the tail end of the process, the budget for the auditorium A/V systems portion of the project was tight—and getting tighter every day. The general contractor on the project, GDK Construction, chose Parkway Electric & Communications, a Holland-based firm, to provide turnkey design and build services on the system, with a strict requirement that the budget had absolutely no margin to expand.
The sound reinforcement and recording system was envisioned by the client as being comprehensive, serving the house and a myriad of needs on the stage such as monitoring and affiliated applications. There also needed to some video system work as well.
“I remember leaving our first meeting with the client thinking they want a system that does what? With what budget? Are they dreaming?” notes Gary Zandstra, business developer for Parkway.
He and Parkway’s project manager for the job, Jeff VandeHoef, decided the best way to approach the task would be to break down the overall project scope into separate systems, ask the school to prioritize, and then initial design work would be done, priced out at “good, better and best” levels.
What resulted was a matrix chart, providing choices for the main loudspeakers, mixing consoles, monitoring components, recording, video presentation and video production.
“When we first talked about designing three options for each aspect of the project, I have to admit I wasn’t thrilled because it seemed like a lot of extra work,” says VandeHoef. “But after laying out the infrastructure, it turned out that putting together a chart of options proved to not be all that difficult, and was also very instructive for the client.”
Complicating the design process was the room itself. With only a 20-foot stage opening, a 24-foot ceiling height and a new main catwalk that would protrude 6 feet down from the ceiling, loudspeaker placement and sight lines for video screens were going to present a challenge.
On the plus side, however, the room would be getting expert acoustical help from Acoustics By Design, a leading independent acoustical consulting and design firm with headquarters in Grand Rapids.
The acoustical design, done by Kenric Van Wyk, principal of Acoustics By Design, lends a more intimate feel to the space in addition to helping support the acoustical performances hosted in the room.
Acoustical clouds are flown at the ceiling level throughout the audience area, enhancing early reflections while limiting later reflections. Further, the exposed metal ceiling above the clouds was sprayed with foam, while the side and rear walls are treated with acoustical panels to further lessen reflections.
The acoustical budget, as with the rest of the project, was very modest, so not all recommendations could be implemented, but the goal of getting the best “bang for the buck” still proved effective.
